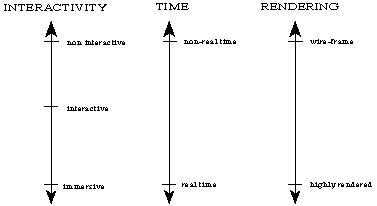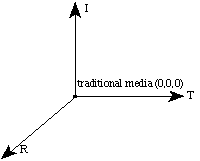 Burco Senyapili M.F.A,
Burco Senyapili M.F.A, Faculty of Art Design & Architecture, Bilkent University, Ankara, Turkey. Dynamic Simulations in Architectural Design
Burcu Senyapili
architect, M.F.A Bilkent University, Faculty Of Art, Design And Architecture Ankara, Turkey
Abstract
One of the problems with the currently employed computer based 4D dynamic simulations in architecture is that in general they offer the same options and the same procedures independent of the purposes for making these simulations, the target audiences and experience levels of the users. Therefore, this research proposes to provide a scaled start-up menu (SSM) for 4D dynamic simulations which will enable the customisation of the programs with respect to the user's choices. It is expected that the use of such customisation will allow the dynamic simulations to be used not only after the design is completed, but during initial design stages as well.
1. Introduction
One of the most important benefits of the 4D simulations used in architectural design is their capacity to analyse the fourth dimension of architecture. Architecture is essentially a four-dimensional issue -incorporating the life cycle after architectural edifice is completed, and the dynamic perception of the space by people visiting or living in the architectural edifice- although this dimension never shows up in any other medium of representation, but in computer generated walkthroughs, flythroughs and VR experiences; namely, the 4D simulations. In addition, instead of making the viewer as if moving through the building, these may show how the building survives through time and this fulfils the task of displaying and analysing both criteria of the fourth dimension in architecture before actual construction. (1)(2)
1.1. Rationale of Research Proposal
Architects and designers complain about the amount of decisions awaiting to be given when making a dynamic simulation. This complaint arises from the fact that dynamic simulations are programmed to serve the same for every kind of purpose. (3)The users are confronted with the fact that they have to go through the same steps regardless of the complexity of the required simulation, whether it is intended to give a taste of architectural space or display detailed structural data. As a natural outcome, most of the dynamic simulations are done for the sake of having used the medium and reveal little about the architectural quality and structure.
Architects when faced with the possibility of dynamic simulation can be carried away by the new potentials offered by the medium or can even get lost within the large range of potentials, so most of the dynamic simulations can miss the point in producing the simulation. Dynamic simulations that are too slow and repetitive or too quick to be perceived can be partly accounted to the fact that architects are carried away with the amazement of the medium, along with the technical shortcomings of the medium.
Also in general, most of the simulation programs used in architectural applications require too many inputs so that it becomes almost impossible to use the programs before all design decisions are made, i.e. the design is complete. However, being able to visualise and simulate the space at earlier stages of the design can be very useful both for the architect and the client. Therefore, the question arises as to how to customise these programs so that they can be applied to the needs of different stages of the design.(4)
2. Research
Within the framework of this question, the proposed research concentrates on the area of dynamic simulations, where the possibility for architects to influence the research developments is potentially high because it is a new area. The study aims at constructing a model for building a start-up menu to customise the dynamic simulations with respect to: - the purpose of the simulation / design stage - target audience - experience level of the user.
The basic idea here derives from the fact that a simulation which is meant to display the spatial quality differs from the one displaying thermal performance; a simulation for a structural engineer differs from one that is prepared for the client; and, a simulation serving to the spatial comprehension of an architectural student differs from the simulation from the one manipulated by a professional.
In order to construct SSM, the architectural media of communication is grouped on three scales: - time - interactivity - rendering (Fig.1).
The interactivity scale (I), meaning the possibility to define and execute tasks, expands from non-interactive to immersive. From the immersive end onwards is the realm of virtual reality experiences. The time scale (T) expands from non-real time to real time indicating the time of the display versus the actual time required for the represented act. The values of this scale varies between 0 and 1; 0 corresponds to the static snapshots displayed at any rate, 1 to real-time simulation pace. Finally, the rendering scale (R) expands from trivial and boundary line quality to highly rendered, colored, material conscious, and illuminated versions upon which performance analysis can be applied.
Using the three scales mentioned above a 3D co-ordinate system can be formed at the centre point of which traditional media like drawings of plan, perspective, elevation, and sections can be placed (Fig.2).
When examined in the 2D co-ordinate system, the relations of the three axes turn out to be as follows. At the intersection of presently available ends of the axis of interaction and axis of time lies the verbal description of an architectural design (Fig.3), since it can answer to various questions as if executing different tasks and can represent the design rapidly.
At the intersection of presently available ends of the axis of rendering and time lies a highly developed walkthrough recorded on video tape (Fig.3).It is highly rendered, including color, lighting and displays of various performances of color, lighting and material properties due to different situations. It is also in real-time, without any time lapse.
Fig. 3 Three scales versus each other
The customisation scale is based on a matrix where interaction scale is related with the background information and experience of the user, rendering and time scales are related with the purpose of the simulation, i.e. the target audience and the phase of design. One of the major constraints in forming the scale is to make it expandable and flexible enough for further implementation. In order to achieve this, the criteria in forming the scale will clearly be stated to be used for further additions, so that not only new studies can be based upon the data collected, but the scale itself can be updated within the course of the work, whenever needed. If achieved, this flexibility guarantees the research to be re-formed easily due to any obstacles confronted with during the research and implementation.
In the research progress, initially default values to be assigned are determined. Then, a zero-level interface is developed which will not be geared towards any specific software, in order to prevent any difficulties concerning specific requirements and narrow area of use. . This interface will then be developed to higher levels to form the 'start-up scale menu'. The menu is to be introduced in Visual Basic, due to its compatibility with other packages and availability of services. (5)
2.1. Expected Results
SSM will customise the software program according to the indications given by the user, thus narrowing down the choices and making some automatically by assigning default values. The aim here is to give the architect the freedom to target the simulation to the type of audience and towards the level of experience of him/herself. SSM is also expected to improve the use of dynamic simulations in architectural design, along with promising new fields of study. (4)
3. Potential Value of the Results
With SSM the user is expected to define the levels of I, R, T according to his/her purposes and SSM will automatically determine the global level the software will run at. For instance, a student at the early stages of design may wish to operate at a very low interactive level since he/she is not capable of determining most of the values needed to form the simulation. At the low level of interaction required values (illumination level, camera angles, camera moves etc.) then will be automatically assigned based on the standard values. Then, the user may choose a medium level of rendering quality, since a student is seldom capable of imagining the finished form of a wire-frame model and a highly rendered version is an abundance at that design phase. And finally, he/she may want to have a non-real time simulation to be able to spend as much time as possible to comprehend the frames. At this point, SSM is expected to take the average of the three scales chosen and run the software at that level while assigning standard values wherever required.
An user with no prior experience of the application can ask for default schemes and camera position, lighting level etc. An architect, at the initial phases of a design, may only give the global dimensions of the space and experience the design at different levels of lighting or color schemes. A design firm can display a highly rendered simulation to the client, while they show the same data in a longer and unrendered but detailed version to the construction cooperates. Moreover, the design firm may produce a series of similar simulations for different designs, allowing comparisons in between.(6)
Also, by the use of such customisation, dynamic simulations which are capable of executing various schemes may be brought down to a standard whenever needed. Dynamic simulations cannot be accepted in architectural design competitions as a submission item due to the lack of norms to indicate standards, i.e., to produce similar dynamic simulations of competing designs. Therefore, such a menu could be used to define main circulation paths, cardinal views and important moves which are of utmost importance in a dynamic simulation.
Architects having the freedom to direct the simulation software to offer the services which are adequate to their purposes, are expected to appreciate and use the medium more efficiently. (7) As such, better design evaluations and sales will be obtained. In architectural education, even a non-experienced architectural student will be able to direct the software and not become overwhelmed with the amount of data displayed.(8) The scale start-up menu does not only supply advantages to the architects, but can create research and implementation areas for software developers, where they are expected to collaborate with the architects. Consequently, an opportunity for architects to become involved in the development of architectural software tools will be created. (4)
References
1. Senyapili, Burcu and Ozguc, Bulent. " The Role of the Computers in Architectural Design. Presentation and Representation". Computer Medium and Architectural Explanation Seminar Book. Istanbul. Yildiz Technical University, 1-11. 1994. (Turkish)
2. Senyapili, Burcu . "Computer Use is Architecture: A Critical Approach to Current Discussions. V. International Building and Life Congress Book. Bursa: F Ozsan. Mat. San Tic. ltd. Sti. 59-67. 1963.
3. Senyapili, Burcu . and Ozguc, Bulent. " Proposal for Improving Computer Aid in Architectural Design" Architectural Science Review, 37:4 171-179. 1994.
4. Senyapili, Burcu "Research Proposal" Unpublished proposal submitted to and developed with Prof. Omer Akin for Research Models and Methods in Architecture. Pittsburgh. CARNEGIE Mellon University, Dept. of Architecture. 1994.
5. Based on Studies held with supervisors Prof. Daniel Rehak and Prof, Irving Oppenheim on the "Virtual Construction Site" project. Pittsburgh, Carnede Mellon University, Dept. of Civil Engineering. 1994.
6. Mark, E. "Case Studies in Movie Making and Computewr- Aided Design". the Electronic Design Studio. M McCullough, W J Mitchell, and P Purcell. (Eds) MaSS. THE MIT PRESS 393-412, 1990.
7. Senyapili, Burcu. "Proposal for Improving Computer Aid to Interior Architectural Design." unpublished Masters Degree Thesis. Ankara. Bilkent University. 1993.
8. Senyapili, Burcu. "Expected Changes in the Architectural Education" Unpublished speech for the award of Expected Changes in the Architectural Education by 2000. Seminar, Ankara. Chamber Of Turkish Architects. 1993.
For more SYNDICATE SPEAKERS For other SYNDICATES |


